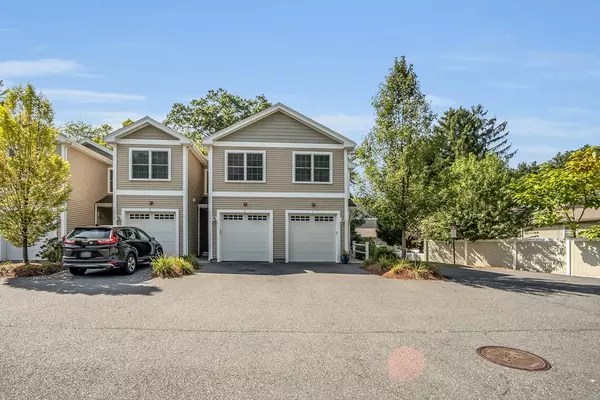$520,000
$499,000
4.2%For more information regarding the value of a property, please contact us for a free consultation.
143 Broad Street #`#2 Hudson, MA 01749
3 Beds
2.5 Baths
1,602 SqFt
Key Details
Sold Price $520,000
Property Type Condo
Sub Type Condominium
Listing Status Sold
Purchase Type For Sale
Square Footage 1,602 sqft
Price per Sqft $324
MLS Listing ID 73291680
Sold Date 11/13/24
Bedrooms 3
Full Baths 2
Half Baths 1
HOA Fees $360/mo
Year Built 2014
Annual Tax Amount $6,251
Tax Year 2023
Property Description
This sun drenched townhome in Broadview Heights is conveniently located near routes 85, 290, 495 & 62, the vibrant shops & restaurants of downtown Hudson, Assabet River Rail Trail & more! Step inside & be greeted by an abundance of natural light illuminating the spacious open floor plan. The custom designed kitchen features rich cherry cabinets, quartz countertops, breakfast bar & stainless appliances & flows seamlessly into the cheerful dining area & living room. Enjoy your morning coffee outside on the private deck overlooking the tranquil backyard. Retreat to the spacious 2nd floor primary suite, where you'll find a serene oasis complete w/a luxurious en-suite bathroom & walk in closet. 2 additional bedrooms & full bath complete the 2nd floor. Entertain w/ease in the finished walk out lower level w/cozy gas fireplace. Enjoy hardwood floors, new carpet, fresh paint, plentiful storage, Culligan water purifier, upgraded GE Profile refrigerator & energy efficient Ecobee thermostats.
Location
State MA
County Middlesex
Zoning RES
Direction Route 85 to Broad Street
Rooms
Basement Y
Primary Bedroom Level Second
Kitchen Flooring - Hardwood, Dining Area, Countertops - Stone/Granite/Solid, Kitchen Island, Open Floorplan, Recessed Lighting, Stainless Steel Appliances, Gas Stove
Interior
Interior Features Recessed Lighting, Internet Available - Broadband
Heating Natural Gas, Fireplace(s)
Cooling Central Air
Flooring Tile, Carpet, Hardwood, Flooring - Wall to Wall Carpet
Fireplaces Number 1
Appliance Range, Dishwasher, Microwave, Refrigerator, Washer, Dryer, Water Treatment
Laundry Electric Dryer Hookup, Washer Hookup, First Floor, In Unit
Exterior
Exterior Feature Deck - Wood, Patio, Balcony, Fenced Yard, Sprinkler System
Garage Spaces 1.0
Fence Fenced
Community Features Shopping, Park, Walk/Jog Trails, Golf, Medical Facility, Bike Path, Conservation Area, Highway Access, House of Worship, Public School
Utilities Available for Gas Range, for Electric Oven, for Electric Dryer, Washer Hookup
Waterfront false
Roof Type Shingle
Total Parking Spaces 1
Garage Yes
Building
Story 3
Sewer Public Sewer
Water Public
Others
Pets Allowed Yes w/ Restrictions
Senior Community false
Acceptable Financing Contract
Listing Terms Contract
Read Less
Want to know what your home might be worth? Contact us for a FREE valuation!

Our team is ready to help you sell your home for the highest possible price ASAP
Bought with Leah Burke • William Raveis R.E. & Home Services






